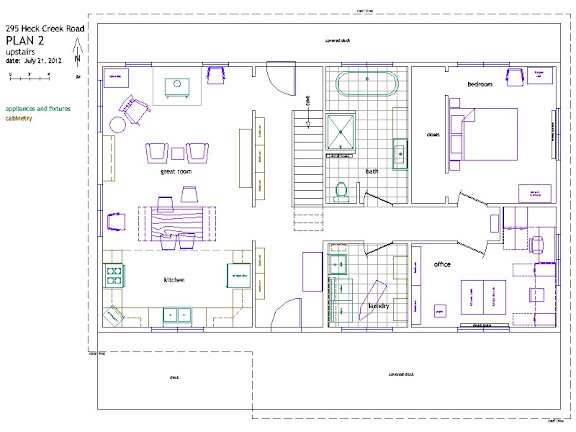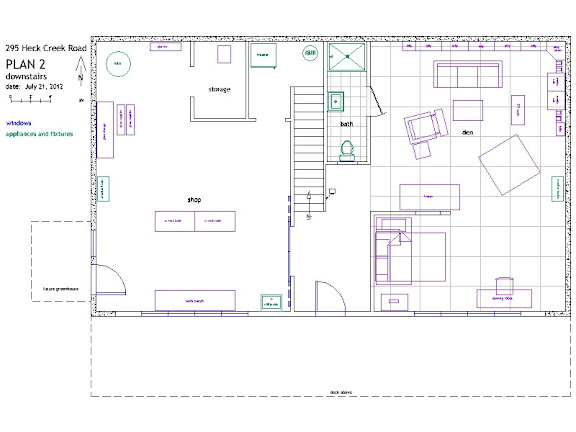I ended up reducing the size of the house by 20%. The Springfield house is 2,400 square feet plus attic and cellar. The first plan for the house above Heck Creek was 1,680 square feet plus basement. The new plan is 1,344 square feet. We had wanted to downsize, but that’s a lot of downsizing!
I took two feet off the east end of the house, making the bedroom and office each two feet shorter. The rest of the reduction came off the west end. Goodbye sun room and most of the living room. That left a great room about the same size as the Springfield living room. The great room will include the kitchen, dining table and a small sitting area around the wood stove. We’ll finish part of the basement, making a den for the tv and the big couch, and the fiction collection. We’ll also have bunk beds downstairs for extra sleeping.
I’ll most miss the sun room. With all its windows and tile floor, it would have done triple duty as a greenhouse and worry-free Happa territory, along with providing some solar heat gain in the winter. We can add a small lean-to greenhouse in the future for around $3,500 for a kit. Happa will live downstairs --that means all electrical cords will need to be wrapped and the bookcases will need doors. (Happa says, “Books, yum, yum.”)


